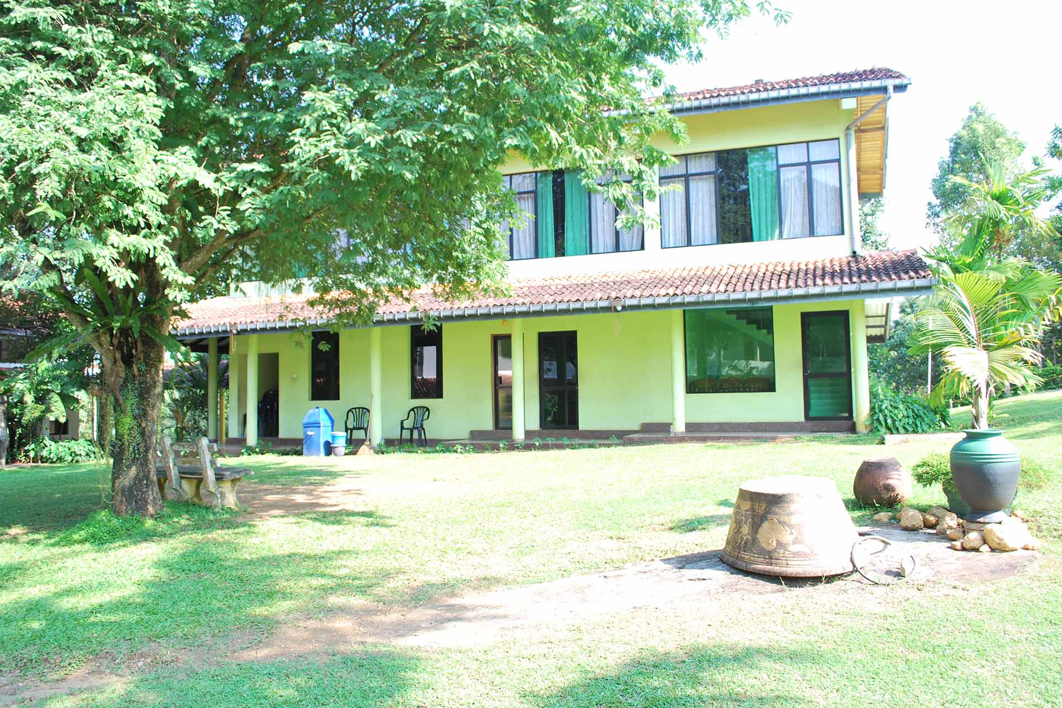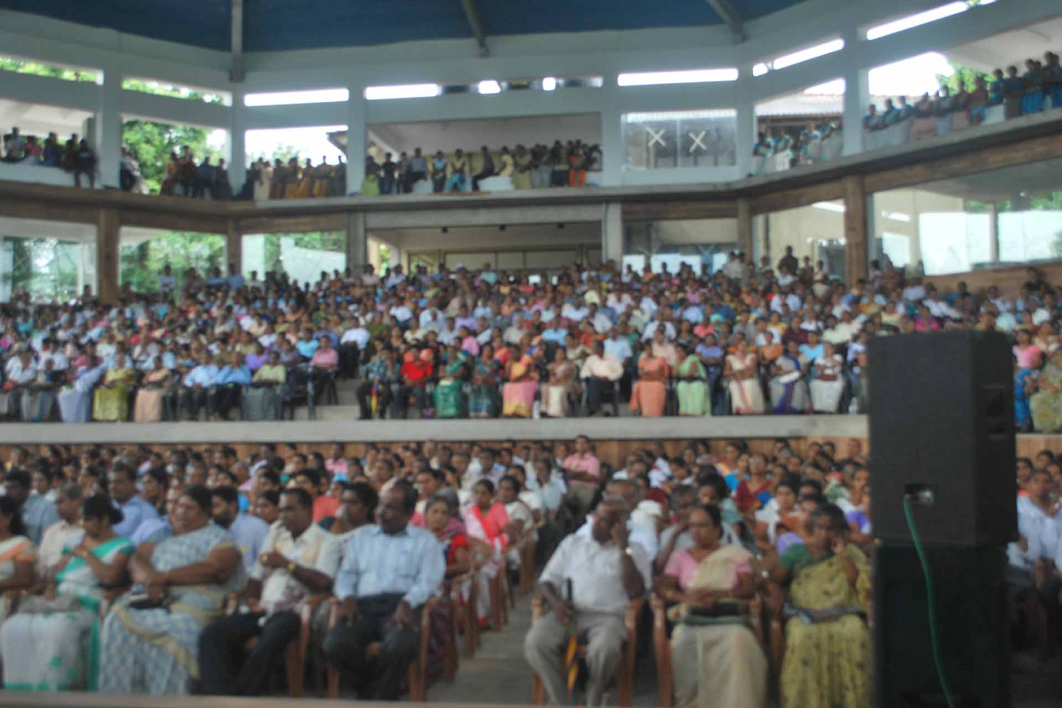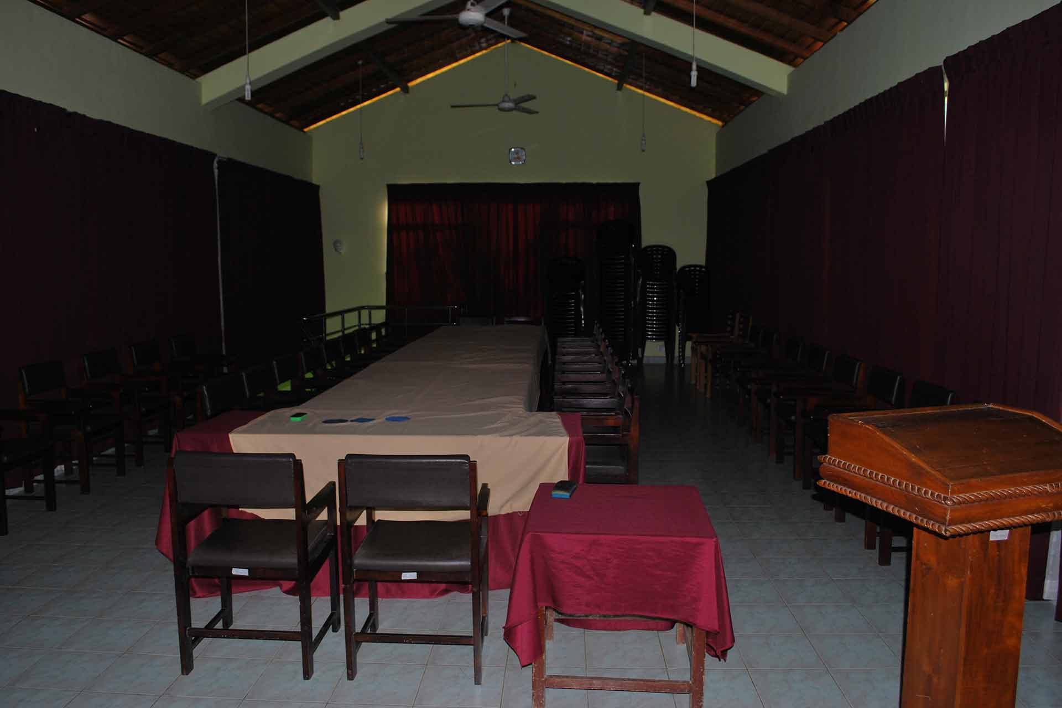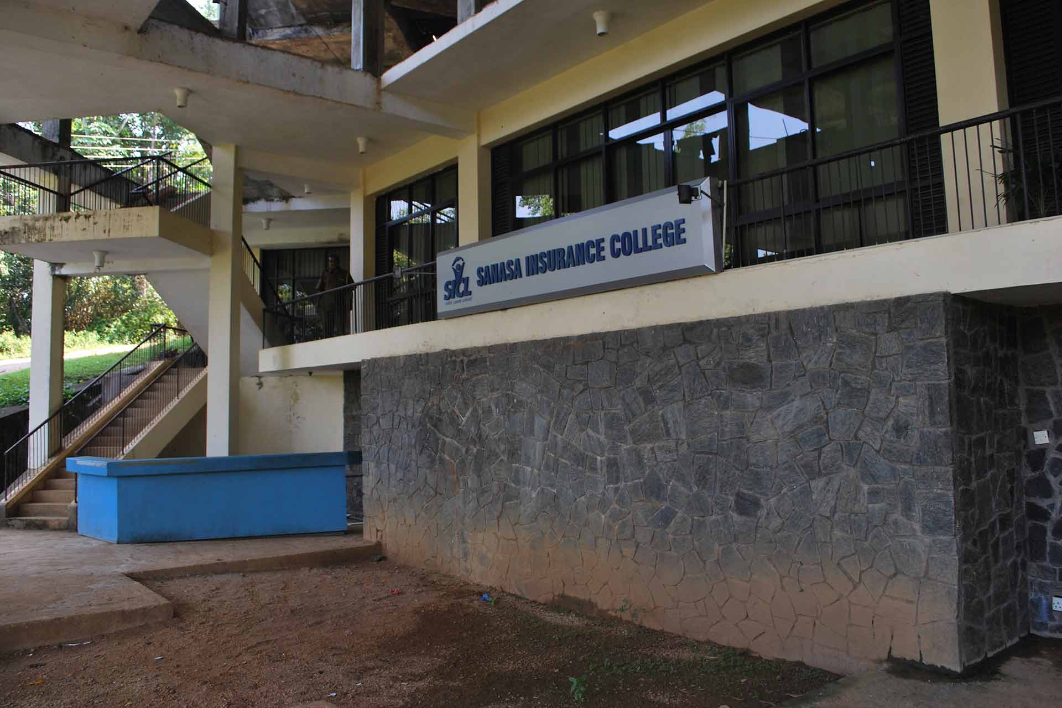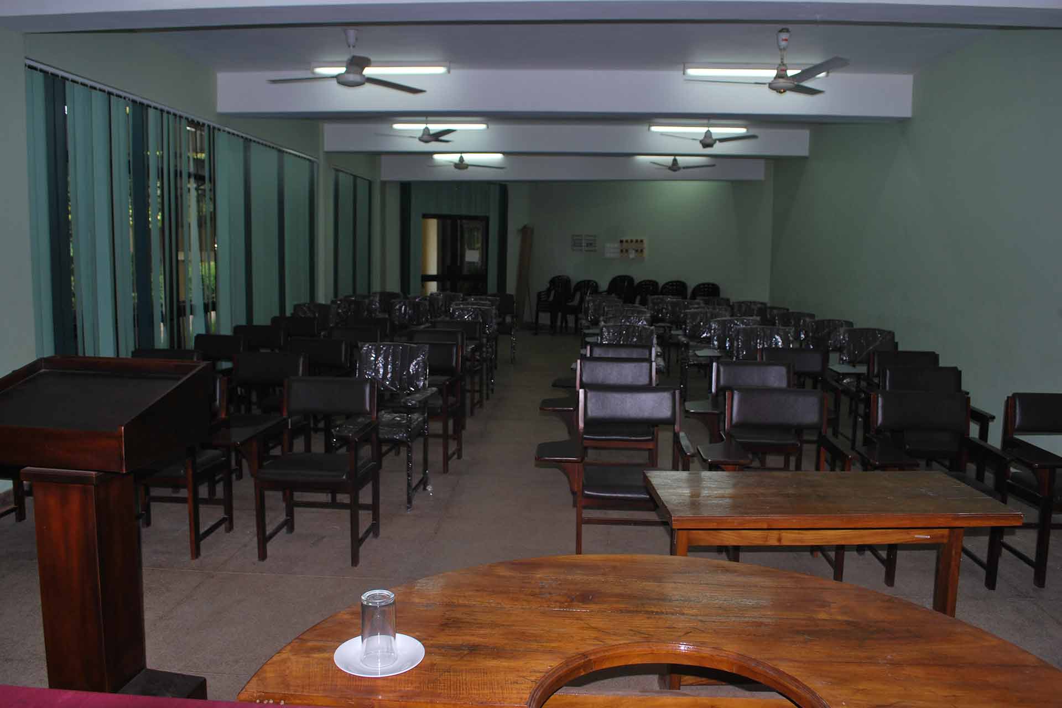Auditorium & Hall Facilities
SANASA Campus offers a variety of modern, well-equipped halls suitable for a range of events—from
international conferences to workshops and private gatherings.
- SANASA Campus Auditorium (1200 seats)
- Sirisena Thilakarathne Memorial Auditorium (200 seats)
- Uththamawi, Insurance, Banking, International Halls
- Siyawasa Building Lecture Rooms (3 small halls)
SANASA Campus Auditorium: A Premier Venue for Events
The SANASA Campus Auditorium stands as a prestigious and modern theater complex located near Kegalle City. With a main auditorium boasting a 1,200 -person capacity, this venue is equipped with state-of-the-art audiovisual technology and dedicated facilities for performers and crew members.
The auditorium’s expansive foyer, seminar rooms, exhibition spaces, and dining areas are managed by a professional staff committed to creating an exceptional ambiance for national and international artistic, scientific, and industrial events.
Strategically situated just 3km from Kegalle, the SANASA Campus Auditorium is easily accessible and provides a prime location for hosting a wide range of gatherings.
Major Facilities
- The SANASA Campus Auditorium offers a wide range of amenities designed to ensure a seamless and enjoyable experience for both event organizers and attendees:
- Technical Facilities
- Modern Audio-Visual Systems: State-of-the-art audio and visual equipment for optimal presentations and performances.
- Lighting Facilities: 12 light hoisters for dynamic lighting design and swift scene changes.
- Performance and Backstage Amenities
- Backstage Facilities: Separate artist rooms and well-appointed dressing rooms.
- Parking and Transportation
-
Ample Parking:
- VIP parking: 20 vehicles
- Organizer parking: 20 vehicles
- Audience parking: 200-300 vehicles
- Lobby and Hospitality
- Lobby Areas: Two lobby spaces in the upper and lower foyer for event organizers.
- Dining Area: A dedicated dining area for meals and refreshments.
Sirisena Thilakarathne Memorial Auditorium
The Sirisena Thilakarathne Memorial Auditorium provides an intimate and wellequipped setting for workshops, group activities, and lectures. With 200 comfortable seats, a stage, and a range of audio-visual facilities, this hall is designed to foster engaging and productive gatherings.
- Amenities:
- Seating: Comfortable seating for up to 200 attendees.
- Stage: A dedicated stage for presentations and performances.
-
Audio-Visual Equipment:
- Overhead projector (OHP)
- Whiteboard
- Clipboard
- Chart board
- Additional audio-visual capabilities as needed.
Uththamawi Hall
Uththamawi Hall is a versatile space ideal for lectures and workshops. It boasts a comfortable seating capacity of 400 and is equipped with a multimedia screen, overhead projector (OHP), whiteboard, clipboard, and chart board for presentations.
Amenities:
- 2 Dormitory Rooms
- Total of 40 beds
- Capacity for 40 persons
- Best suited for school groups and youth programs
- Seating: Up to 400 attendees.
-
Audio-Visual Equipment:
- Multimedia screen
- Overhead projector (OHP)
- Whiteboard
- Clipboard
- Chart board
Vehicle Parking:
- VIP Parking: 10 vehicles
- Audience Parking: 100-150 vehicles
Dining Area: A dining area is available for meals and refreshments
Facilities Include:
- Ideal for group training, student camps, or educational visits
- Safe and well-supervised
- Access to shared facilities, including restrooms and study areas
- Located close to learning spaces and event venues
Insurance Hall
Insurance Hall is another venue well-suited for lectures and training workshops. With 100 comfortable seats and a variety of presentation tools, it provides a conducive environment for learning and collaboration.
Amenities :
Seating: 100 comfortable seats
Audio-Visual Equipment:
- Multimedia screeno Overhead projector (OHP)
- Whiteboard
- Clipboard
- Chart board
Banking Hall
Banking Hall offers a smaller, more intimate setting for lectures and workshops. With 50 seats and a range of audio-visual equipment, it is ideal for focused gatherings and discussions.
Amenities:
- Seating: 50 seats
-
Audio-Visual Equipment:
- Multimedia screen
- Overhead projector (OHP)
- Whiteboard
- Clipboard
- Chart board
International Hall
venue designed for small-scale international gatherings, seminars, and workshops.
- Seating capacity: 60
-
Includes all standard lecture hall facilities:
- Overhead projector (OHP)
- Multimedia screen
- Whiteboard, clipboard, chart board
- Suitable for cross-cultural training, panel discussions, and professional development sessions
- Located in a calm, accessible part of campus
Siyawasa Building – Lecture Halls
The Siyawasa Building houses three lecture halls, each designed to facilitate training workshops, lectures, and similar events. These halls offer:
Lecture Hall No. 01
- Seating: 20 seats
-
Audio-Visual Equipment:
- Overhead projector (OHP)
- Whiteboard
- Clipboard / Chart board
Lecture Hall No. 02
- Seating: 20 seats
-
Audio-Visual Equipment:
- Overhead projector (OHP)
- Whiteboard
- Clipboard
- Chart board
Lecture Hall No. 03
- Seating: 20 comfortable seats
-
Audio-Visual Equipment:
- Overhead projector (OHP)
- Whiteboard
- Clipboard
- Chart board
For Inquiries
Rishanthi Dissanayaka
Assistant Director (Public Relations)
SANASA Campus
Tel: +94 35 492 7768
Mob: +94 775943336
E-mail: asst.director.pr@gmail.com

